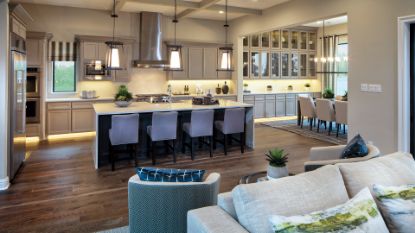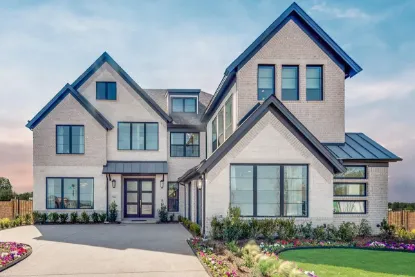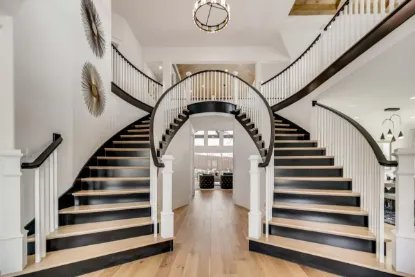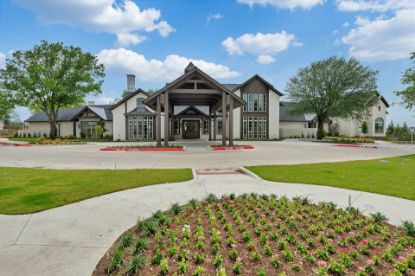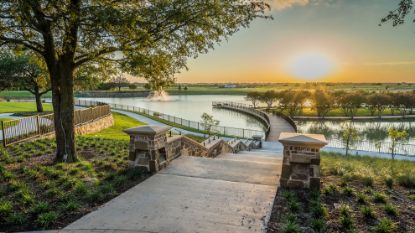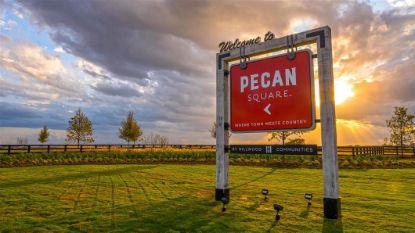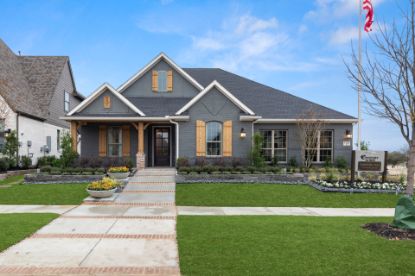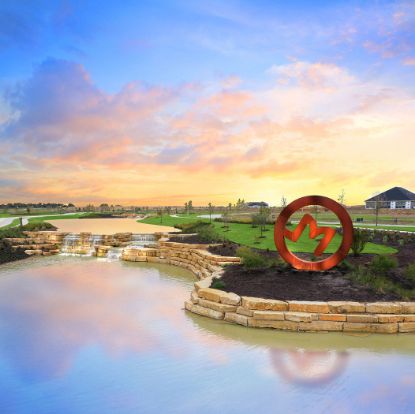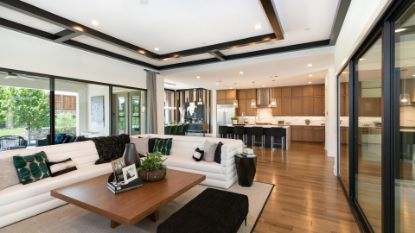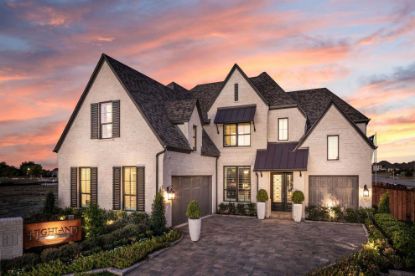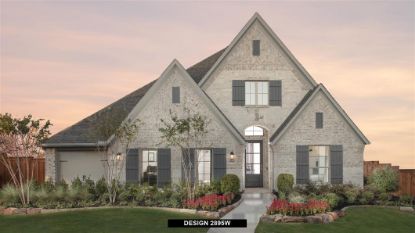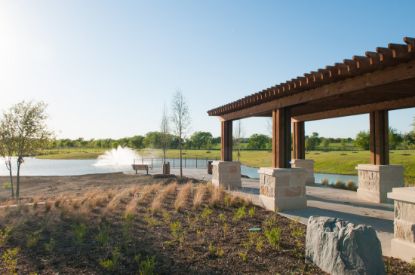



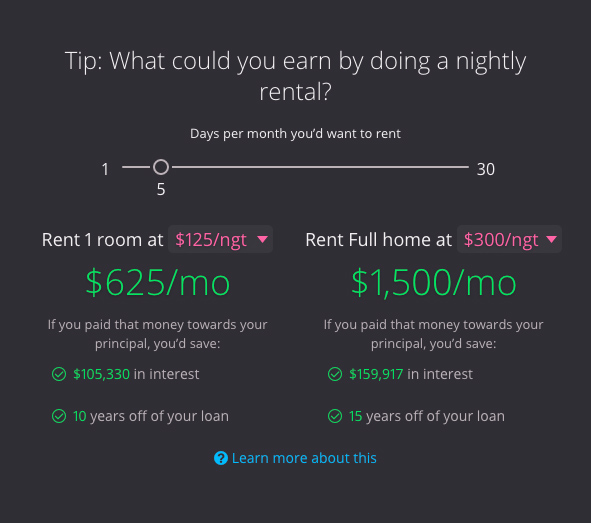
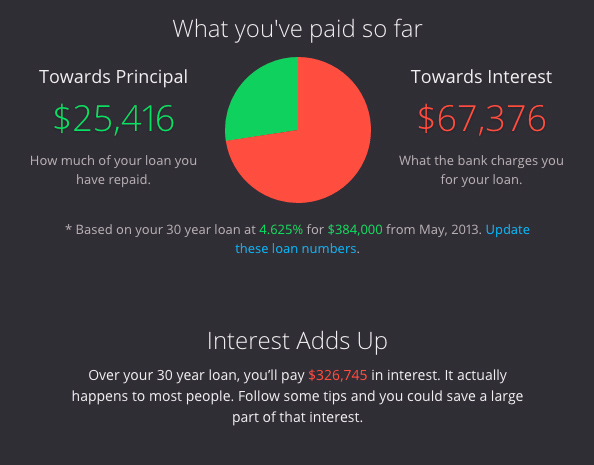
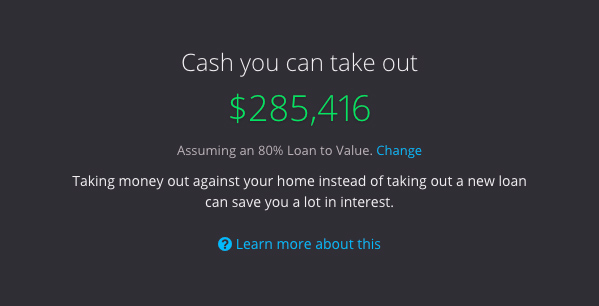

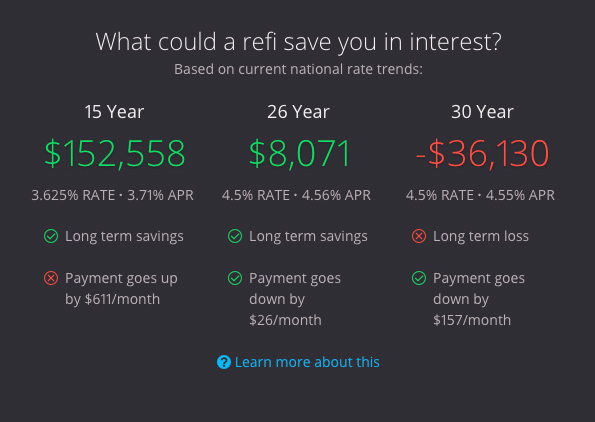
Don't Be A Stranger- Say Hello 👋
Explore Your Future Home and Schedule a Private Tour Today!
Check Out Our Featured Communities and Builders
Move-In Ready homes with Tons of Buyer Incentives!
<p>-</p>

Information
Customer service
Copyright © 2025 newbuilt.realestate. All rights reserved.
Featured Properties
Cedar Ridge Estates is tucked along Joe Pool Lake located only minutes from 360, so homeowners can enjoy easy access to shopping, dining and entertainment destinations that the area has to offer. Take in the natural scenery with established mature trees. Children attend the premier schools of Mansfield ISD and can walk or bike to all schools. This community of new homes is just steps away from walking trails, parks and the great outdoors.
Grand Prairie offers relaxation, family fun, friendly neighbors and a smart place to live. Cedar Ridge is nestled in the middle of Dallas/Fort Worth and proximity to major employment centers plus convenient to highways 360, I20 and 287. Surrounded by hiking trails, parks and acres of open state parks, Cedar Ridge Estates offers new homes with 2 and 3 car garages. Wallethub.com recently named Grand Prairie the 2nd “Happiest City in Texas” - come see why!
Embracing the charm of historic Rockwall County, Edgewater is place where the living is easy, and life is full. A place that celebrates fresh air, neighbors who become friends, and families that grow together. Gorgeous amenity center with pool as well as hike & bike trails. Fishing ponds and parks are thoughtfully placed around the community for neighbors to get together and enjoy the great outdoors.
Come visit Edgewater and see the newest family neighborhood with trails and parks. Your kids will enjoy making friends and outdoor activities while you have the peace of mind, they are close to home. Rated as one of the best places to live in Texas, Fate offers Edgewater owners a rural feel with convenient shopping and entertainment nearby. Children at Edgewater attend the highly acclaimed Rockwall schools. Come visit Edgewater to see the beautiful setting with trails and creeks today.
Information
Customer service
Contact Info
copyright 2024 NewBuilt.RealEstate™. All rights reserved.
